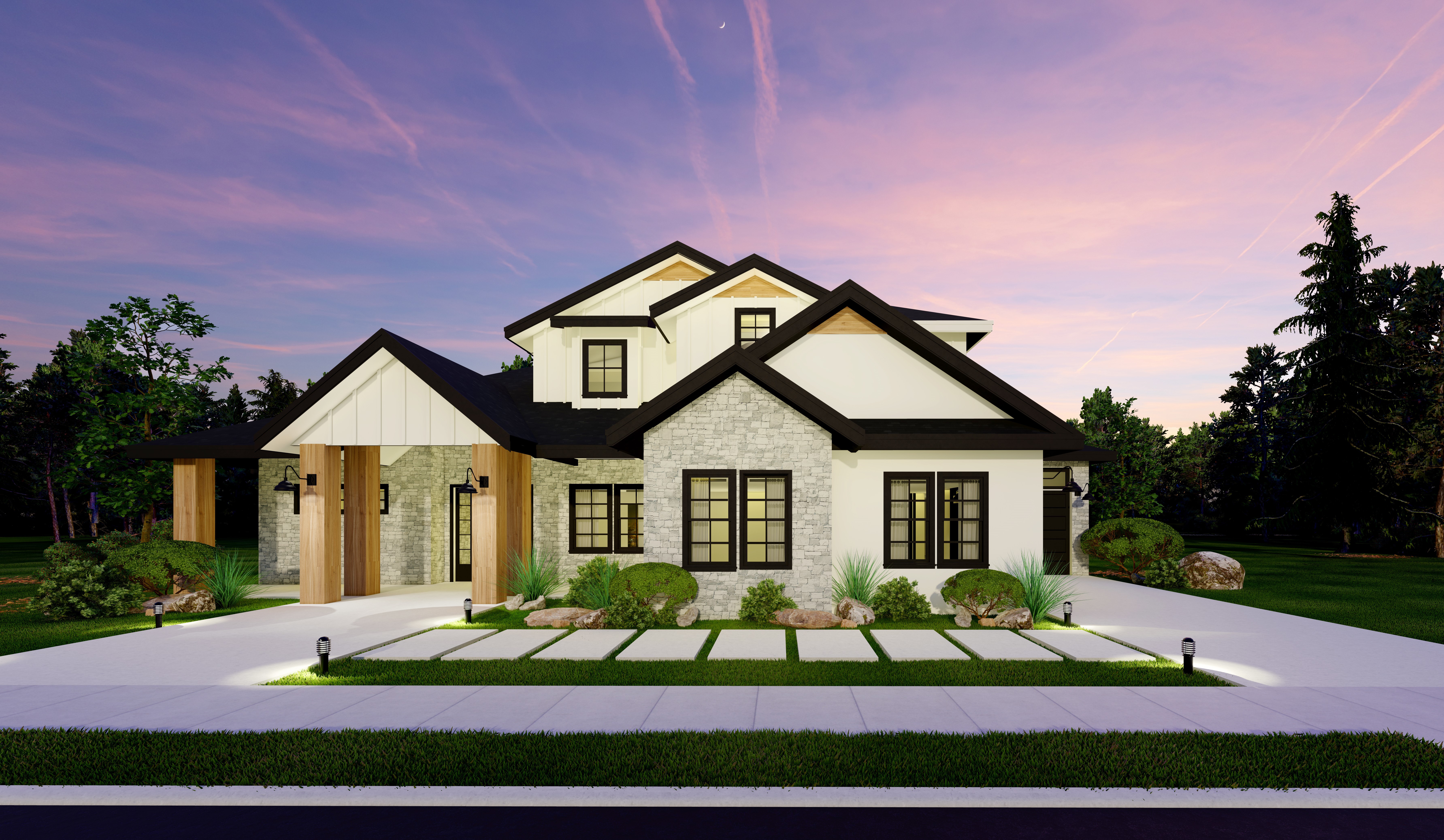Caloy

4 Beds
3 Baths & 1 Half Bath
3,354 SqFt
Estate Homes
The Caloy is the perfect family retreat. There is space for the whole family to spread out. This floor plan is excellent for families with children, as it has a designated bonus room upstairs, a flex room off the kitchen for homework or crafts, and a theater room downstairs for movie night. Keeping a master suite on the main floor and the rest of the bedrooms upstairs or in the optional finished basement will ensure that each family member has their own reprieve at the end of the day.
We aren’t just building homes. We are creating an extension of you. This means there is thoughtfulness and purpose in every home we build. With intentional design, highest energy efficiency, and cleaner safer indoor air quality, your Maddyn home is built to be your refuge from the world. We welcome you to join our family in Idaho and experience the Maddyn Homes difference.
Spacious Floor Plan
Master Suite on Ground Floor
Floor Plan Images
Caloy Available Homes
Communities offering Caloy
Video
The Colston XL Custom Series at Star River Ranch
Virtual Tour
Caloy Matterport
Our Sales Team
Mortgage Calculator
$234,000
Monthly Payment
$9,400
Mortgage Calculator is for illustrative purposes only. This calculator does not qualify you for a mortgage or loan. Information such as interest rates, pricing, and payments are estimates intended for comparison only. Consult a financial professional.
Floor Plans You May Like
Maddyn Homes LLC reserves the right to make changes in price, color, materials, features, specifications, models, options and availability at any time without notice. Floor plans, elevations, dimensions, square footages and related information are approximate and subject to change without prior notice. Field conditions including dimensions and square footages will vary. ©2015-2020 Maddyn Homes LLC. No reproductions or other use of these plans may be made without express written consent of Maddyn Homes LLC.
